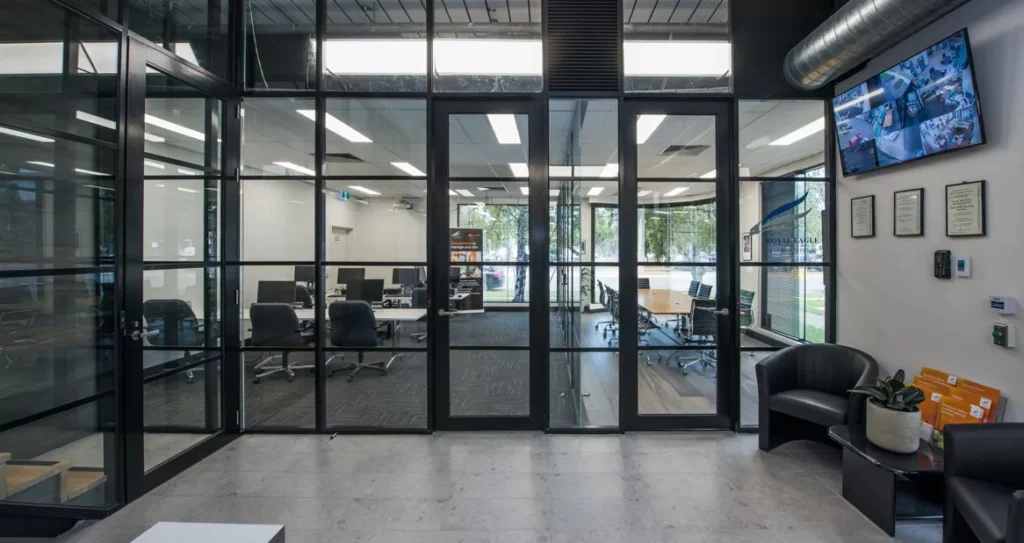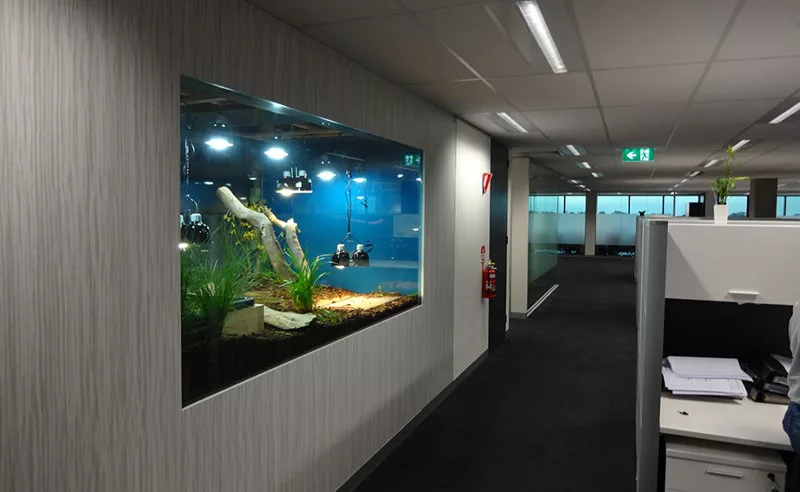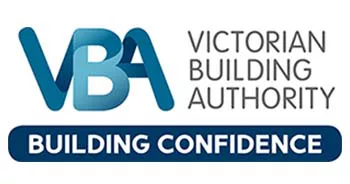Office Partitions & Cubicles

Office Partitions, Cubicles & Wall Panels
Office Cubicle & Wall Panels are more than just dividers. There is a lot of practicality in keeping within walls. You may want to section off areas for access, reception, privacy, call centre, storage, or changing the office layout with an office renovation. There are solutions we provide and we can transform your office with new release work surfaces that will impress and function the way you want.
With Metro Office Fit Outs, you can trust us to create the perfect office, suited to your identity, requirements and budget, for all your employees and clients to enjoy.
Metro Office Fit Outs is ready to work for you. For your free consultation, Contact Us Now!
We’ve been in the office construction business for over 50 years and you’ll benefit from our depth of knowledge and experience. Our sales and management staff are on hand to guide you through each stage of the process. We’re ready to assist you, with any query related to offices. You can contact us on: 0404 067 304.
Our approach
We create a wide variety of office partitions and can assist you with the right choice for your office atmosphere and performance, we have the experience and skills to deliver.
Design & Layout
Our office partitions are often architect-led. We regularly work in partnership with architects, contributing our expertise to office space, internal layouts and performance.
Our almost 50 years of experience ensures any new workstations, internal cubicles & walls have a good colour scheme, meet proper safety standards plus can even assist with an advanced lighting system (LED’s) for more cost savings on electrical bills.
Office Partition Installation
It’s often prudent to speak to us at the earliest stages of a project, especially if you are aiming for a large scale office fitout in Melbourne, to ensure we can plan efficiently to align with your project milestones. Call us today (0404 067 304) to discuss how our bespoke service can enhance your next project.
We work in accordance with the manufacturer’s specifications and the latest building regulations to ensure that new office layouts are compliant with building regulations.
Based in Melbourne, we offer national coverage, so if you would like to work with us, please contact us today.
Creative Partitioning With Cubicle And Wall Panels
As part of our office refurbishment services, we can easily install office partitioning that can achieve levels of sound absorption/mitigation and fire resistance, creating new office environments. If you are interested in office acoustics and fire resistance, also take a look at our office soundproofing and fire wall installation services in Melbourne.
Partitions are ideal to create meeting rooms or private offices as well ad open plan areas. Metro Office Fitouts can help you design the perfect layout that optimises office space, team well-being, safety and productivity. Our office partitions can be custom made and we even often glass wall partitions which can include your companies branding.
With a variety of colours and finishes, you can rest assured knowing that our innovative design team will find something suitable that fits in with the current look and feel of your office.

FAQs
Office partitions, also known as office dividers or cubicle walls, can be made from a variety of materials, depending on factors such as design, function, and budget. Some common materials used for office partitions include Metal (e.g Aluminium frames and fire rated material), Glass (framed or frameless), Wood (various finishes), Fabric, Composite Materials, Plastic and Acoustic Materials.
It’s worth noting that the choice of material for office partitions can influence factors such as aesthetics, acoustics, privacy, and functionality. Many modern office designs also incorporate a combination of materials to achieve a balance between these factors while creating a comfortable and productive work environment.
The choice of partition type depends on factors such as the desired level of privacy, aesthetics, acoustic considerations, and the overall office design. Some common types of office partitions include:
- Full-Height Partitions [floor to ceiling office partitions]
- Cubicle Partitions [lower-height partition walls]
- Glass Office Partitions [transparent or translucent]
- Accordion Partitions [foldable and expandable]
- Sliding Office Partition Walls [slide along tracks to divide or open up spaces]
- Modular Office Partitions [interconnected panels easily assembled and reconfigured]
- Freestanding Partitions & Cubicles [unattached to the floor or ceiling]
- Desk-Mounted Partitions [office desk partitions]
When designing an office layout, Metro Office considers the needs of the employees, the type of work being done, and the desired atmosphere in order to select the most appropriate partition type.
Yes, office partitions can be designed to provide varying levels of soundproofing and noise reduction. Sound partitions for offices include acoustic office partitions [sound-absorbing materials e.g. acoustic panels or foams] and double glazed office partitions [glass].
It’s important to note that achieving complete soundproofing can be challenging, especially in open office environments where there is a need for collaboration and communication. However, soundproof partitions can significantly improve acoustic conditions within individual workspaces, meeting rooms, or areas where privacy and focus are essential.
Metro Office Fit Outs specialise in office design and acoustics to ensure that the chosen materials and construction methods effectively meet the desired level of sound isolation for your office.
Yes, there are several temporary office partition options available that offer flexibility in creating versatile workspaces. These temporary office dividers are particularly useful when you need to quickly adapt or reconfigure your office layout for different purposes, such as meetings, events, or changing work dynamics. They include portable office partition walls, modular office partitions, and freestanding office screens.
When choosing temporary office partition options, Metro Office considers factors such as ease of setup, storage when not in use, aesthetics, and the specific needs of your office environment.
Testimonials
What Our Clients Say









Housing Industry Association (HIA) is the official body of Australia’s home building industry.


