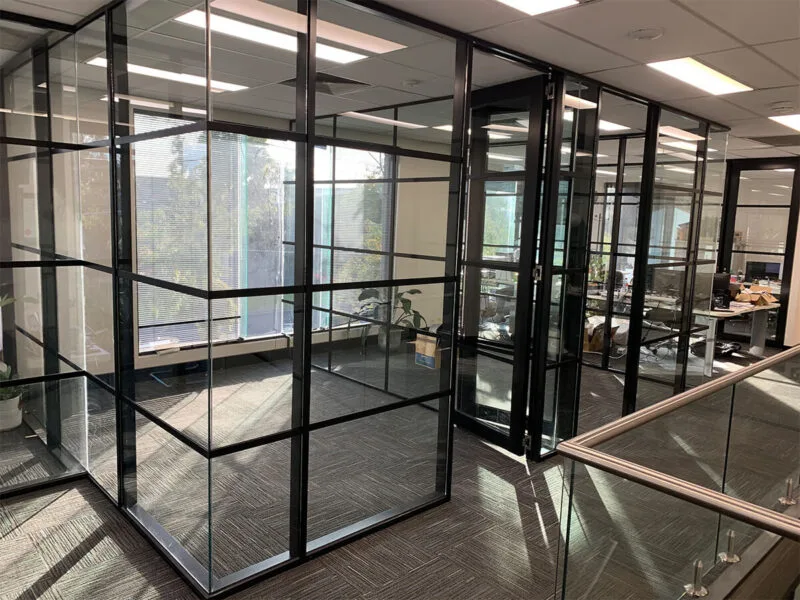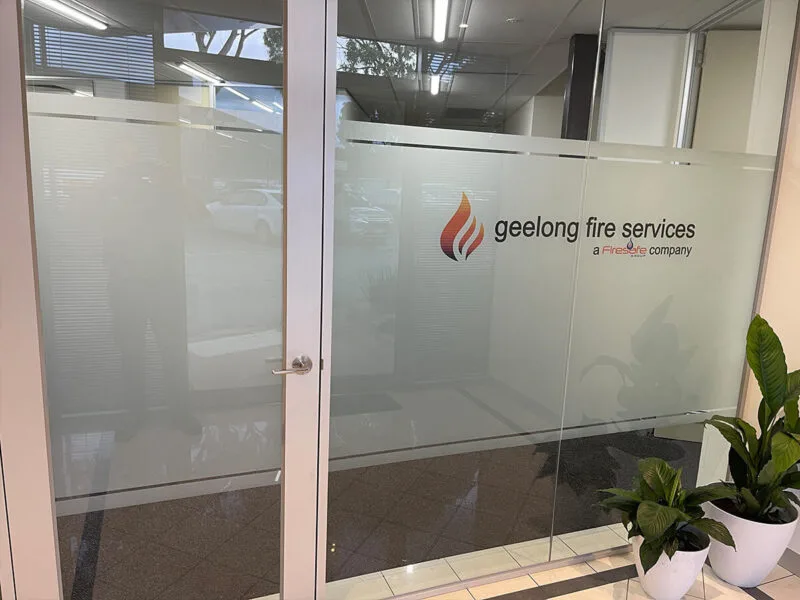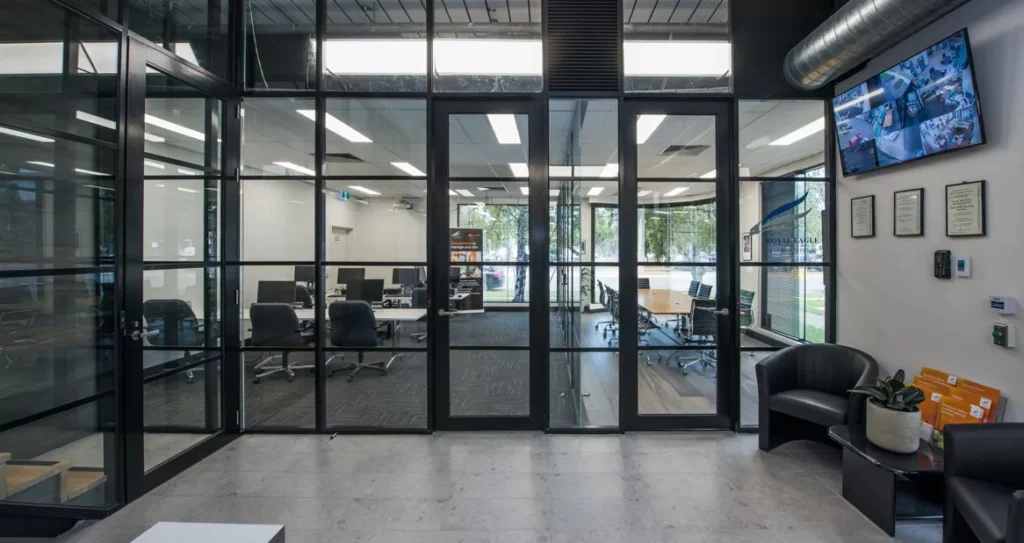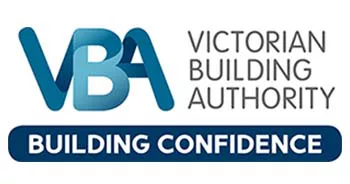Glass Partitions

Glass Office Partitions Melbourne
Movable Office Partitions, Partition Walls and Glass Partitions will give you the flexibility to redesign and install the office layout to suit any situation. All our Partition systems are demount-able, your office can be dismantled, relocated and redesigned as a totally different layout at any time down the line.
A lot of our clients use glass office walls with obscure frosting or film that is usually in the middle of the glass wall to allow light in but still have privacy between workstations. We also offer boardroom style film which has lines cut out. At Metro Office Fitouts we can do any type of obscure film on the glass wall for your office including sign writing or pictures.
The different elements of glass, solid and demount-able can be employed to create a bright and flexible workspace while meeting high levels of acoustic requirements. Competitive advantage can be achieved through unique design-led partitions displaying company branding, logos, colour glazed units and digitally printed images.
Metro Office Fit Outs is ready to work for you. For your free consultation, Contact Us Now!
Clear & Glazed Glass Office Partitions
Office Partitions also achieve outstanding fire and structural performance through stringent testing. Metro Office Fit-Outs offer the safest and widest product offering in Melbourne. Our office partitions conform to building regulation requirements most suited to your office fit-out or refurbishment.
Glass wall partitioning has become a popular choice for office environments which would make them more modern looking. These will create an open space feeling. The glass comes in different thickness and you can choose from single and double glazed. Ideal for offices, shops, etc. In addition to our glass partitions, we also offer an extensive range of interior office partitions for reinventing your office space to suit your team.
In fact, if you want to go for a bigger office fit out and consider false ceiling installation or soundproofing your office in addition to your glass wall partitions, reach out to us at your earliest and we can plan your projects carefully to ensure minimum downtime.
We’ve been in the construction business for over 50 years and you’ll benefit from our depth of knowledge and experience. Our sales and management staff are on hand to guide you through each stage of the process. We’re ready to assist you, your architect, contractor or project manager, with any query about glass office partition walls. You can contact our offices on: 0404 067 304.

FAQs
Types of glass partitions commonly used in office and interior design include:
- Single Glazed Partitions [single pane of glass]
- Double Glazed Partitions [two layers of glass with an air gap in between]
- Laminated Glass Partitions [layer of plastic between two glass sheets]
- Frameless Glass Partitions [minimal or no visible framing elements]
- Framed Glass Partitions [framed with metal or other materials]
- Fire-Rated Glass Partitions [designed to resist the spread of fire]
- Decorative Glass Partitions [frosted or textured glass, patterns, or custom branding elements]
- Acoustic Glass Partitions [sound insulation]
Reach out to Metro Office Fit Outs to discuss the partitioning needs for your office and decide which type of glass wall is best for your commercial space.
Glass office partitions can help reduce noise to some extent, but their effectiveness depends on factors like the type of glass, thickness, and overall acoustic design. Single-pane glass may offer limited noise reduction, while double or laminated glass with proper sealing can be more effective.
For significant noise reduction, Metro Office Fit Outs incorporates a holistic approach that includes acoustic treatments, sound-absorbing materials, and strategic placement of partitions. Glass partitions can be part of a noise-reduction strategy but may not provide complete soundproofing on their own.
The thickness of glass for an office glass partition typically ranges from 6.38mm to 12.38mm or more as per Australian standards AS 1288:2021, while also depending on the specific requirements of the project. Single glazed partitions often use glass in the 6mm to 12mm range, while double glazed partitions consist of two layers of glass, each 6mm to 10mm thick, with an air gap between them, resulting in a total thickness of around 12mm to 20mm or more.
The choice of glass thickness depends on factors like safety regulations, acoustic needs, aesthetic preferences, and local building codes. Consult with Metro Office Fit Outs to determine the right thickness for your glass office wall project.
The cost of a glass partition wall in Melbourne can vary based on factors such as the type of glass, size, complexity, customization, and location within Melbourne. Labour and material costs in Melbourne, being a major city, tend to be higher than in some other regions of Australia. To get an accurate cost estimate, contact Metro Office Fit Outs and we’ll provide specific pricing based on your project’s requirements.
Testimonials
What Our Clients Say








100% 5* GOOGLE REVIEWS
All our past clients who have reviewed our work on Google Review have given us a 5 * rating. In this business, you’re only as good as your last job and that’s something we take very seriously, indeed. Every project we commit to, will only be finished when the client is 100% satisfied and that’s the promise we make to all our clients.
Aesthetically and thermally, today’s aluminium products bear no resemblance to the products of the 80’s and 90’s. Aluminium is now the preferred choice of architects looking for longevity, performance and value for money.


Housing Industry Association (HIA) is the official body of Australia’s home building industry.


