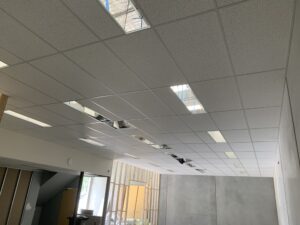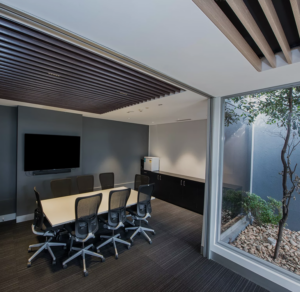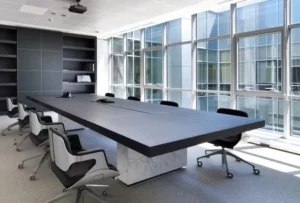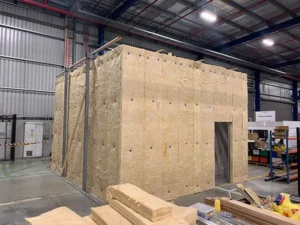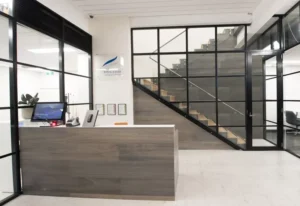10 Office Design Ideas to Set Up Your Small Office Space
Every business has to start somewhere, and for many, that means working in small offices that fit the budget. While small office spaces are widely used in Melbourne, if not designed properly, they might make employees feel uncomfortable to work in.
Some places require staff to share desks and other workspaces with limited privacy. Small offices might mean no separate spaces for meetings or lunch, so employees rarely get to leave their desks. Working in such conditions can hinder motivation, productivity and even hurt employee morale.
Thankfully, there are ways to make small spaces work for your team and your bottom line. Professional small office fit-outs can revolutionise how your team functions, and keep things on track for true business growth.
If you’re a small office owner, this guide will help you learn how to best set up a small office and give your team the workspace they need. Check out 10 ways you can design and organise your small office.
1. Storage
An important part of small office layouts is storage. For small offices it can often prove challenging because you need different types of storage options to accommodate everything from private documents to general office supplies to products you sell.
Potential clients or investors walking in to see products stacked everywhere, documents scattered on desks, and overflowing filing cabinets may find the office unprofessional and overwhelming. Clutter can make office spaces look smaller and more disorganised than they are. Without sufficient storage units and a streamlined small office layout, you stand to lose a lot.
Smart storage options that clean up any small office layout can include:
- Installing vertical storage units that take up limited floor space or hang on a wall to provide you with extra room.
- Re-arranging items in aesthetic storage boxes in line with the office theme which can create a cohesive appearance while bringing order to the space.
- Adding floating or wall mounted shelves can keep the floor area free to move about in.
- Using more versatile furniture, like partitions, desks, and tables, with built-in storage compartments.
To best organise your small office, you might want to consider custom-built storage solutions that help to declutter your space and meet your staff’s storage needs.
2. Glass Partitions
Another notable challenge with a small office layout is creating separate workspaces for your team. Glass office partitions can solve this problem while providing a space with plenty of natural light and the feel and function of large open spaces. They are versatile features that can serve as room dividers, doors and even office cubicles.
Choosing glass partitions for your small office fit-out can make your space appear larger and brighter and is a must have for any contemporary small office design. It’s also possible to customise your partitions with your company logo or attractive artwork to enhance the aesthetic appeal.
3. Neutral Tones
Colour choice matters in office interior design and walls with darker colours can make a small office space seem even tighter.
Even glass partitions and lots of natural light won’t be able to overcome some colour schemes. A bright mix of colours that match your brand personality might be appealing, but they can make a small area feel cramped.
Choosing lighter, more neutral colours for office paint might seem drab in theory, but a minimalistic approach is one of the most effective small office design ideas. When opting for lighter wall paint, also consider light-coloured flooring [e.g. light wood or neutral-coloured carpets]. Make sure to avoid vivid patterns that can make the space feel smaller.
Incorporating these elements can make the office look cleaner and more spacious. You can then choose colourful furniture pieces, upholstery or artwork to add vibrance instead.
4. Suspended Ceilings
One of the more unique small office fitout ideas is a suspended ceiling. The overall appearance of any space could be improved through drop ceilings consisting of tiles, insulation and hung ceiling lighting.
Stepping into a new office, you might notice the echo, exposed wires and ductwork, or complete lack of overhead lighting and want to walk away. However, a suspended ceiling can add aesthetic appeal by covering those wires and ducts, improving acoustics, and even providing more efficient artificial lighting sources.
It’s important to consult a professional about installing suspended ceilings in your small office as some office areas don’t benefit from a false ceiling and may look smaller than they are. Addressing the issue before moving into the office can limit operational downtime, and a professional can advise you about how the ceiling height will impact your space.
5. Split-Level Floors
An effective small office interior design idea is to create additional floor space to better divide office functions. If an office space has sufficient height, split-level floors can maximise space without breaking your budget.
Consider how useful it would be to install stairs with seating and another tier of workspaces. With this small office arrangement, your team can use the various tiers for different office tasks, including social events, meetings and brainstorming sessions. Creatively utilising space can make your office appear more attractive for stakeholders and customers visiting the office as well.
Just make sure to keep accessibility in mind when adding this office design element. This may include ramps or elevators.
6. Multi-Purpose Rooms
Meeting rooms are key to any office design, but to be effective in a small office they need to serve more than one purpose. Not all small offices feature separate rooms to meet every need, so you might have to get creative with your layout.
You can maximise your total office space by creating multi-purpose rooms instead. For example, some small office designs have a designated room to hold all video conferences, meetings and training because those purposes typically require similar tools, like whiteboards and projectors. Likewise, a lunchroom can serve as an events and recreation space.
Multi-purpose rooms offer the level of flexibility that small offices can benefit most from. They not only improve productivity but also help with cost savings that many small businesses are focused on.
7. Modern Office Furniture
Choosing the right furniture is key for small office ergonomics. Traditional pieces often appear oversized in a smaller office and ultimately shrink the space. Conversely, sleek and modern furniture such as glass tables can create a minimalistic look that expands the office.
Modern office furniture tends to be more multi-functional (e.g built-in storage, charging ports, printer space etc.). Additionally, modern desks, tables, and chairs typically have ergonomic design elements that can increase productivity and improve employee well-being.
8. Shared Spaces
Depending on your office size and the number of people you employ, it might not be possible to provide everyone with private workspaces. Adding new team members sometimes can not wait until you can upgrade to a larger space, and that means working on your small office interior design.
Creating functional, shared modern office workstations might be the best design choice for your team and budget both. Shared workspaces involve more than one employee operating from the same desk. It’s the ideal option for team members that split time between remote and on-site work or for those working different shifts. Plus, shared office desks and rooms can boost collaboration between staff members and allow easy resource sharing between teams.
If you’re considering a new office and need shared workstations as a solution to make your existing space work, it’s a good idea to consult a professional fit-out service.
9. Natural Design Elements
Modern offices increasingly focus on natural design elements such as sunlight, plants, fresh air and natural views to uplift the office. Gone are the days when an office was considered a stack of uniform cubicles lining the whole floor. For a small office, this modern take on interior design plays an even bigger role.
To avoid making a small office feel even more tight, using large windows, skylights, glass partitions, light reflecting surfaces can all give a feel of an expansive space more conducive to productivity. Adding plants to the mix not only adds to the fresh air in the office, but is also pleasant to the eyes.
If your office has pleasant window views, one way to arrange this small office would be to position work desks closer to these windows. Exposure to nature may benefit employees with reduced stress levels and boost their mood.
One last way to incorporate nature into your small office is to use natural finishings for furniture and floors. This means adding wooden accents, bamboo furniture and stone finishes instead of grayscale tiles and carpets.
10. Minimalist Decor
Minimalism is a key interior design aspect that covers each office layout element discussed above and can work wonders for a tiny workspace.
Decluttering your space is only the beginning of having a minimalistic approach to your small office fit out. If you’re looking to go for the less is more approach for your office, consider these tips:
- Sleek furniture in neutral colours
- Neutral painted walls with a few coloured art pieces
- Lots of natural lighting
- Modern lighting fixtures for artificial lighting
Also, the most important part of minimalism is to make sure you leave some empty space in and around your office. This space would ideally be free of any furniture or decor to create the perception of a larger office.
Find your Best Fit Out
A smaller office space might be the best option for your company at the moment, but it might leave you with concerns. From keeping your employees happy to maintaining a clean, professional work environment, a small space might feel challenging. However, as a smaller office space can save overhead costs, even larger businesses are downsizing on space in creative ways.
Following the above tips can make it possible to create a positive work environment for you and your employees so that your company can thrive. Contact a professional fit-out service to help put your small office fit out plan in action.

